Bedroom wardrobe built around chimney breast
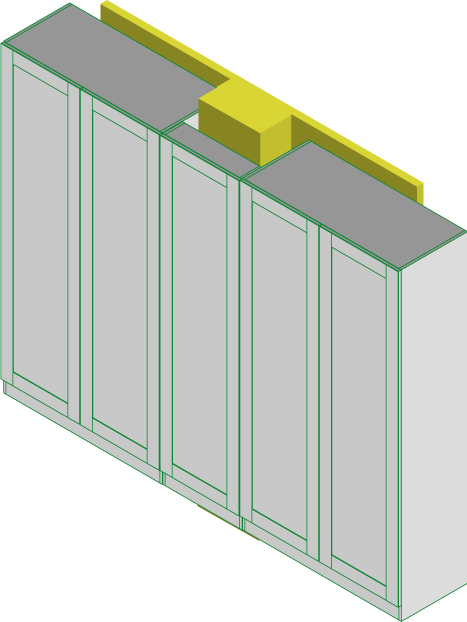
Many UK homes have a chimney breast so do you create storage in the alcoves on either side or do you build a wardrobe to cover the chimney breast?
Many homes older than 40 years will have a chimney breast in the bedroom.
This creates two alcove spaces either sides of the chimney. It’s tempting just to put doors across the alcoves either side of the chimney breast. The problem with that is the depth of the wardrobe is severely constrained, perhaps only 400mm deep. Also you’ll need to drill the walls (which inevitably are out of plumb) for the wardrobe interior fit out.
The diagram above shows a group of three cabinets designed with diywardrobes.co.uk to fit around a chimney breast. The key to this design is to make a shallow middle cabinet to cover the chimney breast and therefore bring out the depth of the main storage areas to a useful 500-600mm. Having a perfectly square interior that you can easily drill also makes the interior fit-out straightforward.
Tips for planning your wardrobe design:
Make the middle cabinet around 100mm wider than the chimney breast. This gives you enough leeway if the walls are out of square.
Attach the middle cabinet to the cabinets either side. Don’t attach it to the chimney. This will ensure everything lines up and once again avoids problems with the walls being out of square.
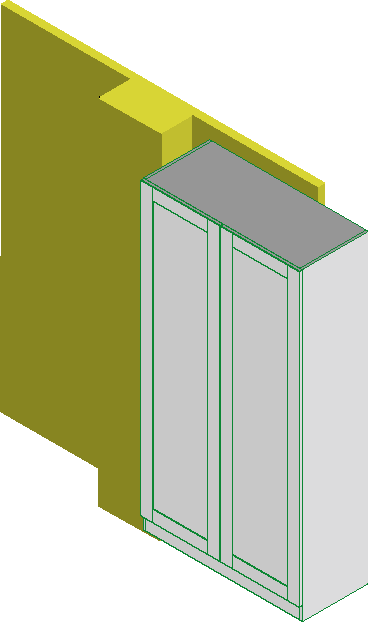
The first cabinet starts around 50mm to the right of the chimney breast
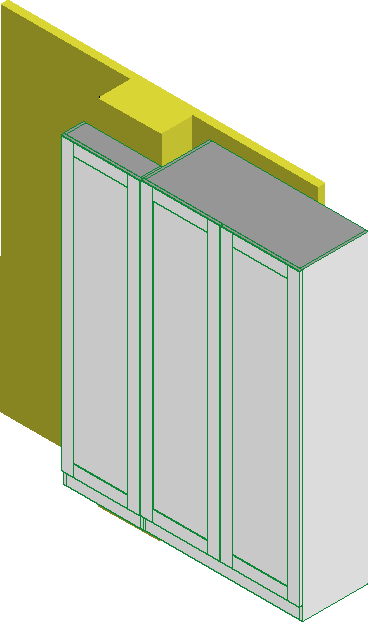
The cabinet in front of the chimney needs to be in line with the cabinets either side. It doesn't need to touch the chimney breast.
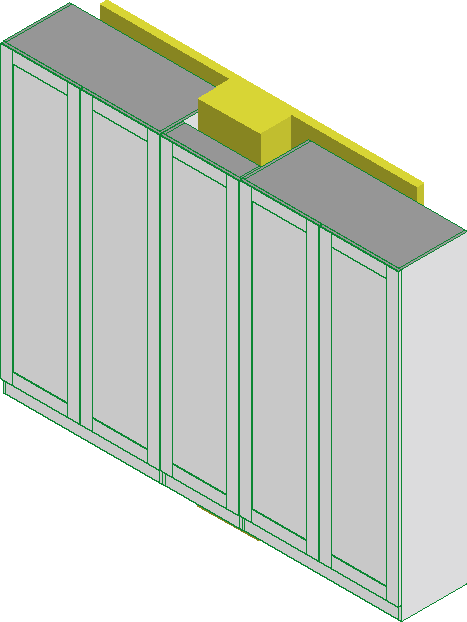
The third cabinet completes the run
The cabinet in front of the chimney breast will be relatively shallow. This will be suitable for toiletries etc or perhaps it would be better as a shelf unit without doors.
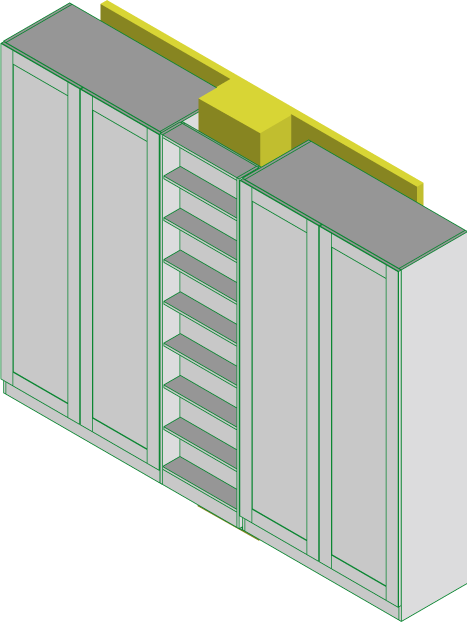
Shelf cabinet in front of chimney breast
