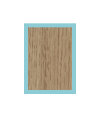Fitted wardrobes under a sloping ceiling

A sloping ceiling is a classic example of the need for bespoke cabinetry. We outline tips to best use the space under a sloping ceiling.
Sloping ceilings present an exercise in maximising use of space. We have the following tips for your consideration:
Cabinets towards the lower part of the ceiling should have wide-angle opening hinges. This avoids the end-user being confined between a wall, a celing and a doors
For similar reasons drawers are a good idea in this location too. The drawer can be accessed from the side instead of being in front of it.
Towards the higher part of the ceiling consider separating the doors into a lower door and an upper door. This is because less frequently accessed content can be stored in the separate higher section. A good rule of thumb is to have the bottom door around 2000mm high and the door above shorter at around 500mm.
When designing start with the shortest cabinet and work up from there. Keep the same angle for all the angled cabinets and avoid the temptation to refine the angle to follow the ceiling! If for example you are working with an angle of 34 degrees with a cabinet 500mm wide, if the angle varies by 0.5degree this can account for a height variation of 6mm. Don’t vary the angle to fine tune height variations.
Plan for a 50mm wide scribe strip to go above the cabinets. This ensure you can keep the same angle throughout and any ceiling deviations can be compensated for by trimming the scribe strip.
We have a planner tool where we can work out all the angled cabinetry sizes for you: Cabinet Planner
The pertinent measurements for a sloping cabinet are:
- height left
- height right
- maximum height
- width
Given these measurements the Cabinet Planner can work out the angles of the cabinets so you don’t need to.
Also note that sloping cabinets don’t need to “come to a point”. If part of the cabinet top is sloping and then it needs to flattens out that is fine. Whichever looks best for the room.

Angled cabinetry with doors removed
