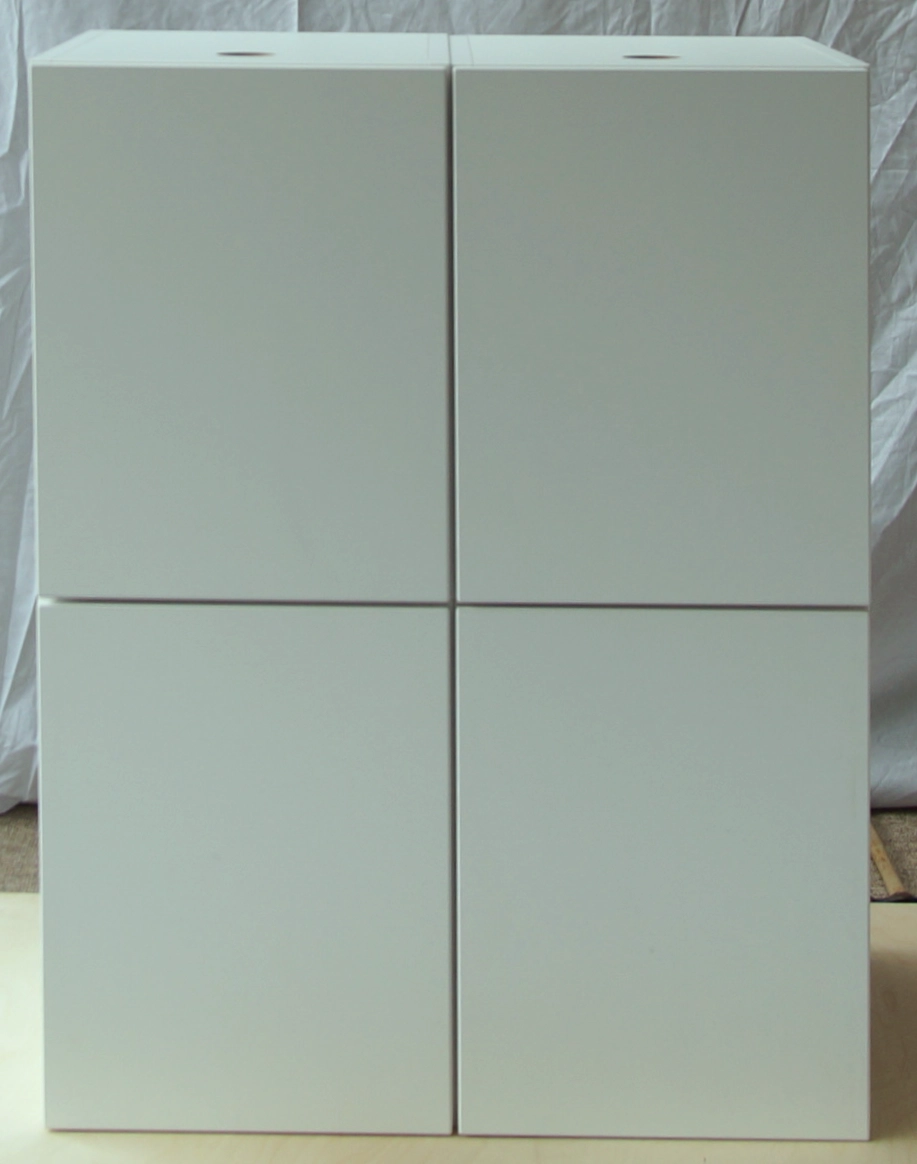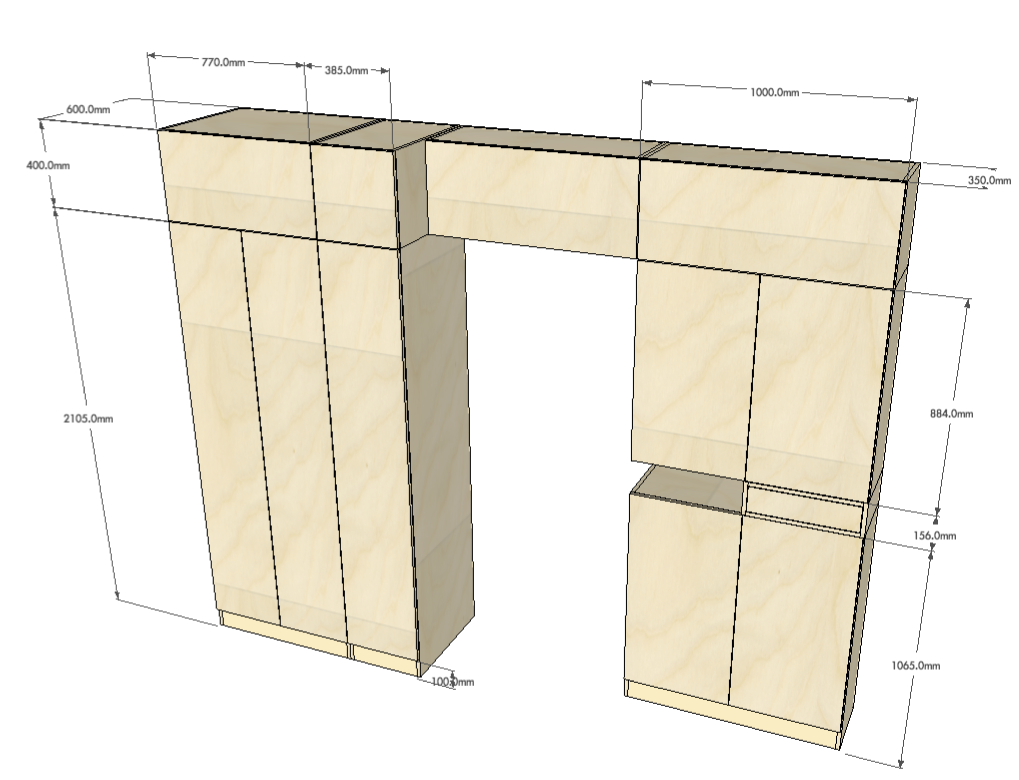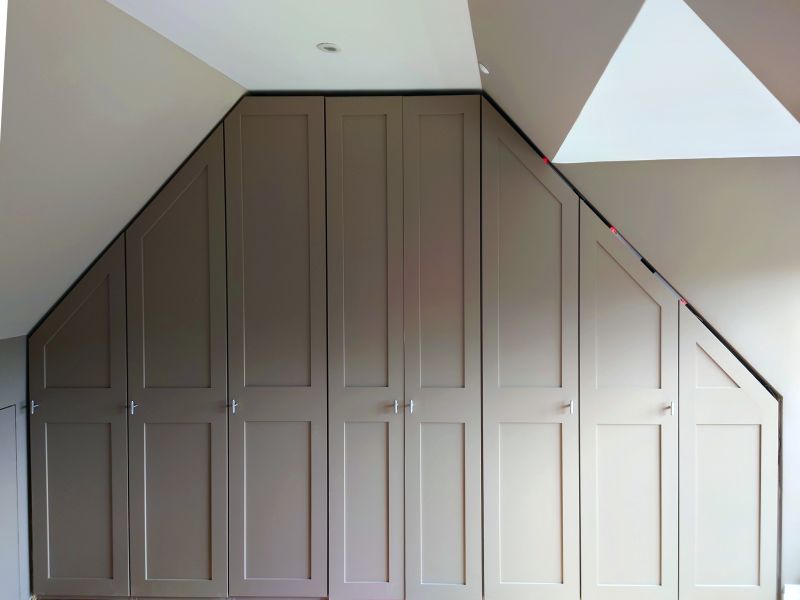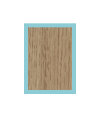Information Centre
Blog style articles covering the design and building of fitted furniture with an emphasis on using the Fortschritt Bespoke Cabinetry service
Assembling a rigid cabinet using dowels and glue
Small cabinets for a special medical research application were assembled with no visible fixings
Utility cupboards
Utility cupboards are a prime candidate for bespoke cabinetry: a utility often has many pipes to work around the pipes and services in a utility look a mess storage for cleaning products is essential in a utility At start of installation the right side panel is cut to allow for the sub stack and pipes Left side panel cut for pipe access Utility cupboard complete and fitted flush to the wall Tips for designing utility cupboards For floor standing cupboards select ‘kitchen style legs’ and the standard for kitchen/utilties is 150mm.DIY built-in furniture from cad to cam
Many customers use SketchUp and we can interpret the drawings into our system
Flat pack built-in wardrobes
The term “flat pack wardrobe” is often used as shorthand to describe a cheap wardrobe but the reality is almost every wardrobe starts its life in flat pack form. Wardrobes are often floor to ceiling tall so they occupy a significant amount of volume. For example a 2.4metre by 1metre wardrobe could envelope almost 1.5 cubic metres of volume. If the same wardrobe is transported in flat pack form then it occupies a meer 0.Painting and varnishing self built wardrobes
Wardrobes present a large area to paint so you need ways to minimise the task and make it efficient.




