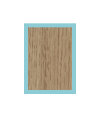Cabinet Planner
Run of cabinets Planner
The run of cabinets planner is a tool to calculate individual cabinet sizes given an overall space to fill.
It factors in scribe (filler) pieces and calculates the exact cabinet widths needed when aiming for a series of 500/1000mm wide units.
This tool is particularly useful for calculating cabinet heights to fit under a sloping ceiling/stairs.
To use, select the type of space you have, then enter the parameters requested followed by the 'Calculate' button.
1. Select the type of space you have

No angles

Angled left

Angled right

Angled both sides
2. Enter the space measurements
Important: All measurements are in millimetres.
After entering a new number press the Calculate button to see the results.
Read more about planning cabinetry to fill a space in this download document
3. Summary of cabinets required
From the overall measurements entered above we have calculated the sizes of the cabinets required. Where it has been possible to combine cabinets to create double width cabinets we have done so.
Next step: click on the View/edit buttons to load each cabinet into the Cabinet Designer and customise further by changing materials, features such as doors/drawers/shelves and fine tune the dimensions if needed.
