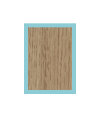Interpreting drawings for angled cabinetry
Angled cabinetry, such as that to fit under a sloping ceiling, needs several particular measurements. This document details those measurements and also explains how we can generate automatically the other measurements needed.Interpreting Drawings for Angled Cabinetry
