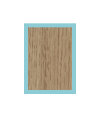My Order
This order has been quoted. Please reload to see the final quote. This order has been updated. Please reload to see the changes. Reload Order
No further changes are allowed under this order number until you reload.
You have made changes to this order.
Update Order
Alternatively
Changes can not be saved as order is not in DRAFT state.
Revert to last saved revision of order Reload order
Cabinetry Quick Order
To build up your order quickly, you can use this quick order facility to set the overall sizes for the cabinetry you need. Detailed designing needs to be done by loading each cabinet into the Cabinet Designer tool but quick edits can be done here.
Your order is empty at the moment.
Go to the Cabinet Designer or Cabinet Planner tools to start building up your order.
For more information see Getting Started.
If you have already started an order and have an order number you can retrieve it
Admin
Order {{ jobdata.cluid }}The status of this order is {{jobdata.JStatus}}You can continue to work on your designs and when ready to progress to the quotation stage press submit.
Submit Order
We will contact you shortly with a quotation for this order.
If you would like to continue working on this order, you can take it back to DRAFT and then submit again when ready
Take order back to DRAFT This order has not been saved yet. We recommend you save the order now - as a draft is fine - so that you get an order number allocated and then you will be always able to retrieve your work.
Save Order >>
If you would like to continue working on this order, you can take it back to DRAFT and then submit again when ready
Your order has been quoted. The total cost is £{{ (Math.round(orderlist.jobdata.Quote*100)/100).toFixed(2) }}. To progress your order to the manufacture stage, please proceed to the payment page.
Alternatively if you would like to make further changes to your order you must unquote it first
Further order management options
If you have already started an order and have an order number you can retrieve it
If you want to create a new order based on this one or simply start over, select one of the options below.
(The current order under this order number will be unaffected.)
- DescriptionUnit costTotal cost
- {{ item.sortorder/10 }}
Comments
{{atob(item.cabgenorder.cabcomments)}}
ShortnameQuantity:Quantity:{{ item.qty }}Drawing group:Draw group:{{ item.drawgroup }}Location:Location:{{ item.location }}Drawing reference:Location:{{ item.drawingreference }}Unit cost {{ item.unitcost}}Total cost {{ item.unitcost*item.qty}}{{ item.sortorder/10 }}Quantity:Quantity: {{ item.qty}}Unit cost {{ item.unitcost}}Total cost {{ item.unitcost*item.qty}}{{ item.sortorder/10 }}Ad hoc panels as listed at end of orderQuantity:Quantity: {{ item.qty}}Unit cost {{ item.unitcost}}Total cost {{ item.unitcost*item.qty}}
- Total ex VAT{{ totalcost.toFixed(2) }}
- VAT{{ VAT.toFixed(2) }}
- Total inc VAT{{ totalincVAT.toFixed(2) }}
Please note that orders less than £300 may not be quoteable
Ad hoc panels
Ad hoc panels are extra panels you can order to help complete your project. Specify the material and dimensions and we will include them in the processing list for your order. If the material is one that you are already using in your cabinets and the quantity is small then the incremental cost will be minimal. If we need to use additional boards to satisfy the material demand of the ad hoc panels then there will be a price jump.
With most materials the finished visible edge will need edging. e.g the front edge of a shelf should be edged whereas the sides and back will not need edging. We term the front edge 'L1', the back 'L2' and the two edges at 90 degrees 'W1' and 'W2'. So a shelf would have edging on L1 whereas a panel to be used as a door would have all edges edged and be designated L1L2W1W2. A shorthand that can be used for 'L1L2W1W2' is 'EAR' which stands for 'Edged All Round'
Comments
Please include any additional specifications or comments:
Comments from Fortschritt Bespoke Cabinetry:
The Cabinet Combiner shows the cabinets in your order and allows you to move them around to see how they fit together to achieve your design.
An X, Y, Z coordinate system is used whereby X moves left to right, Y moves up/down (0 can be considered floor level) and Z is the position of the back of the cabinet. The first cabinet will be positioned at X,Y,Z being 0,0,0 which corresponds to the bottom back left of the cabinet. Red dotted lines show the zero points and axes.
Use the 'eye' option to choose the type of drawing projection. Note that the Z position can only be manipulated in the Plan projection as the Isometric projection by its nature has an ambiguity between X and Z.
The Z Order (determines which cabinet is drawn in front of another) can be adjusted by double clicking a cabinet to bring it to the front.
Use the 'save cabinet postions' option to persist your positions.
